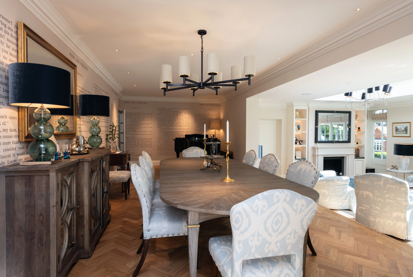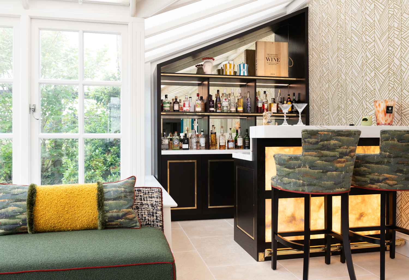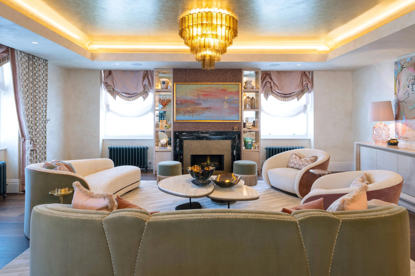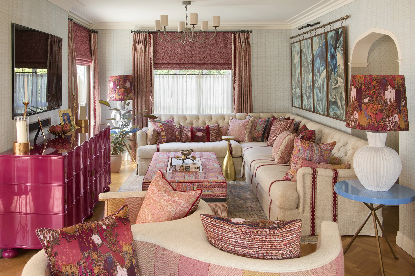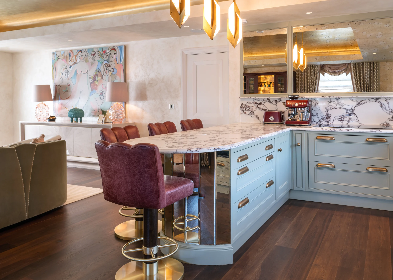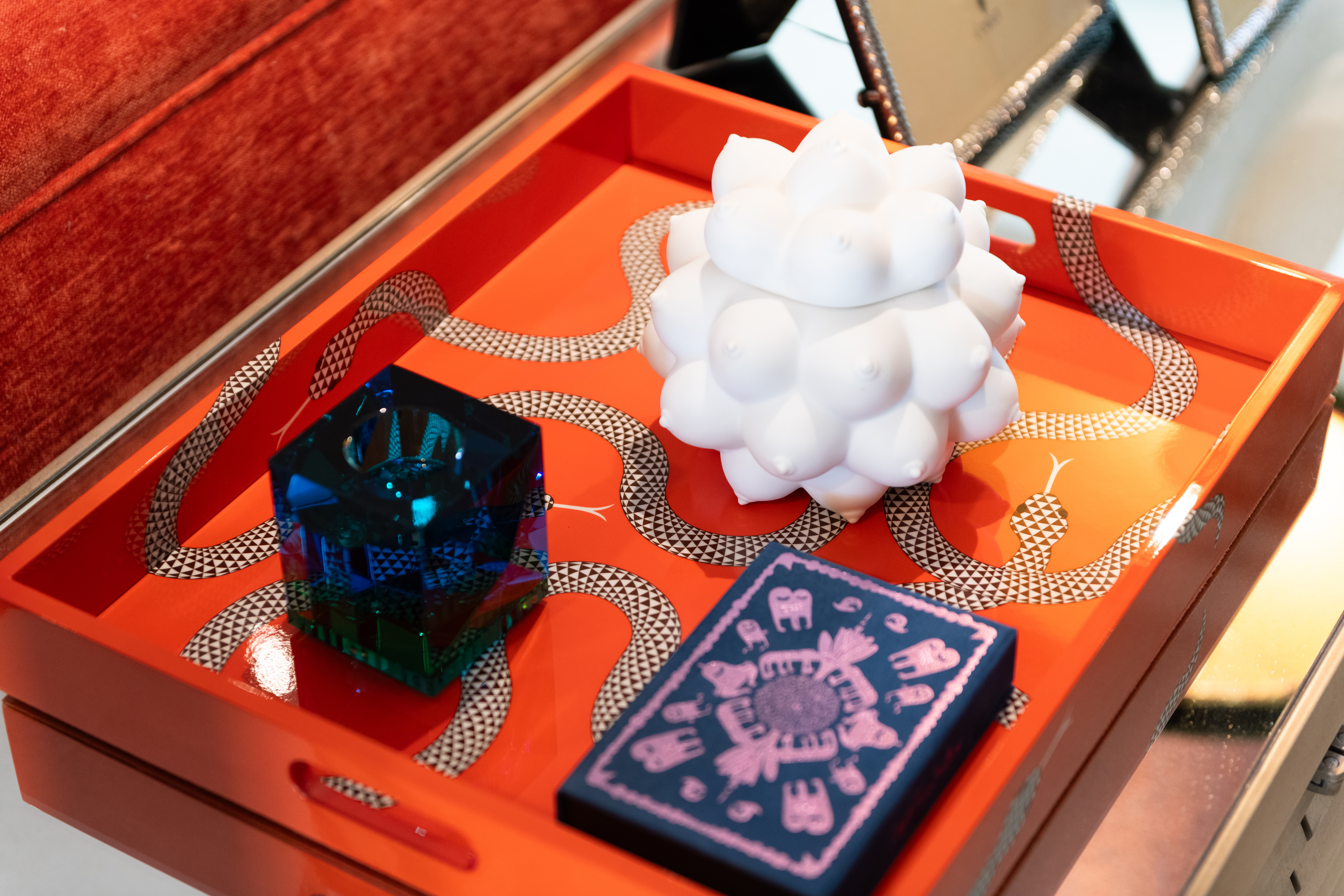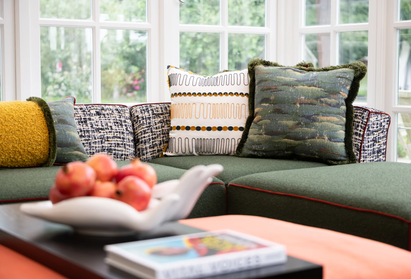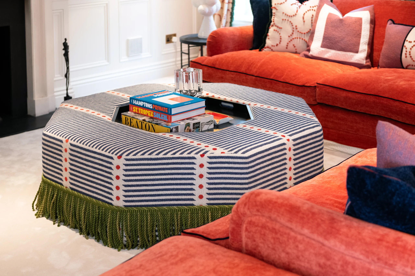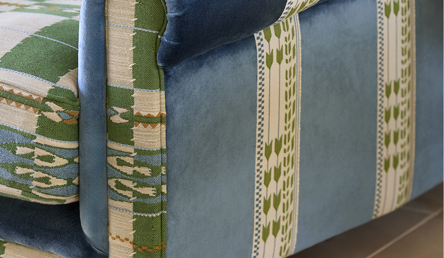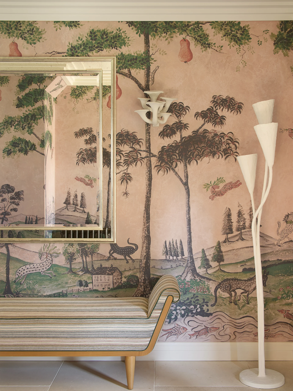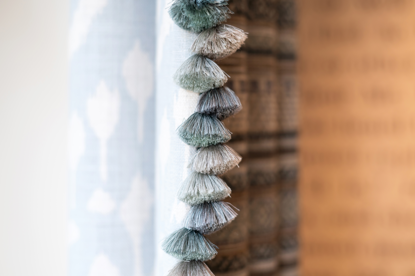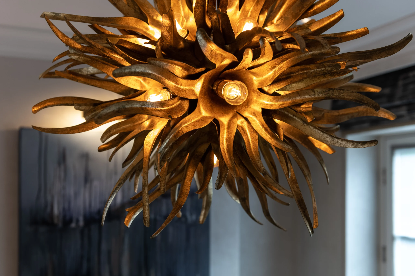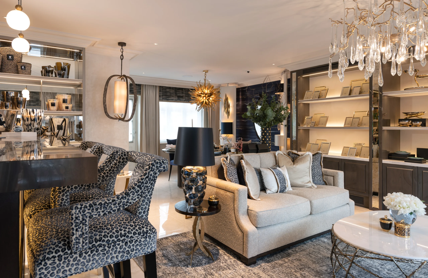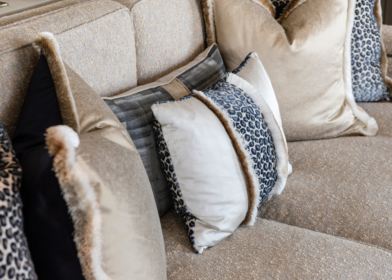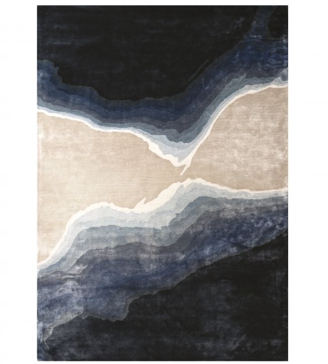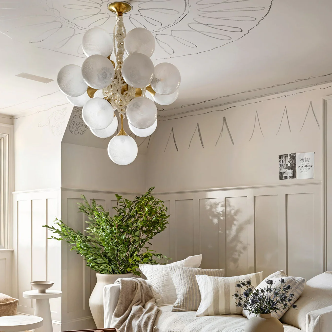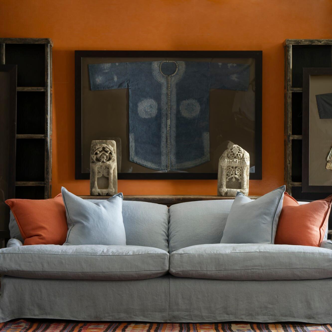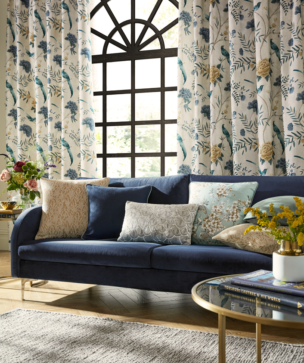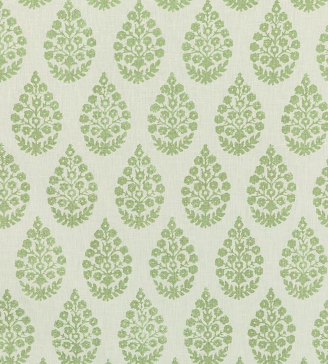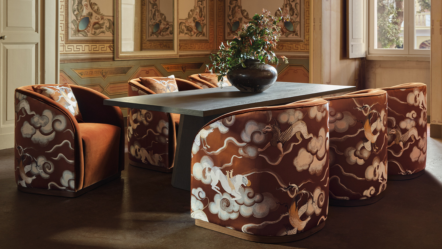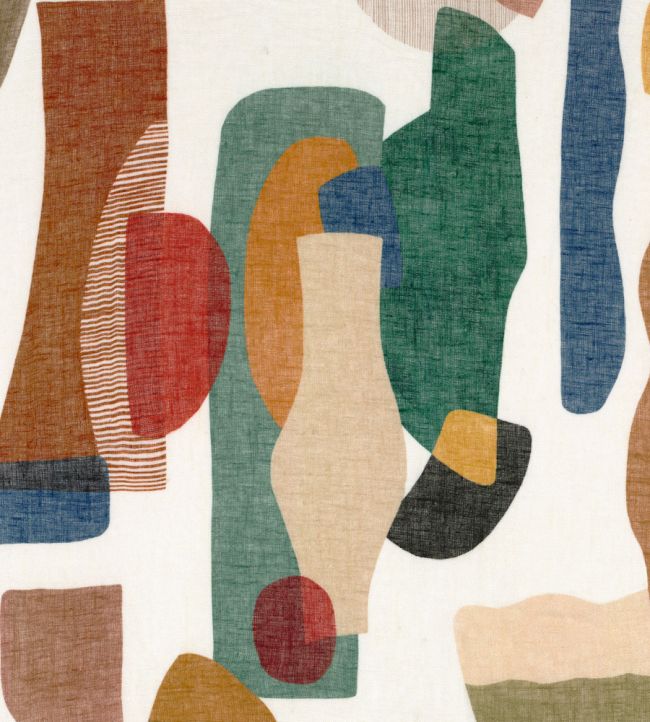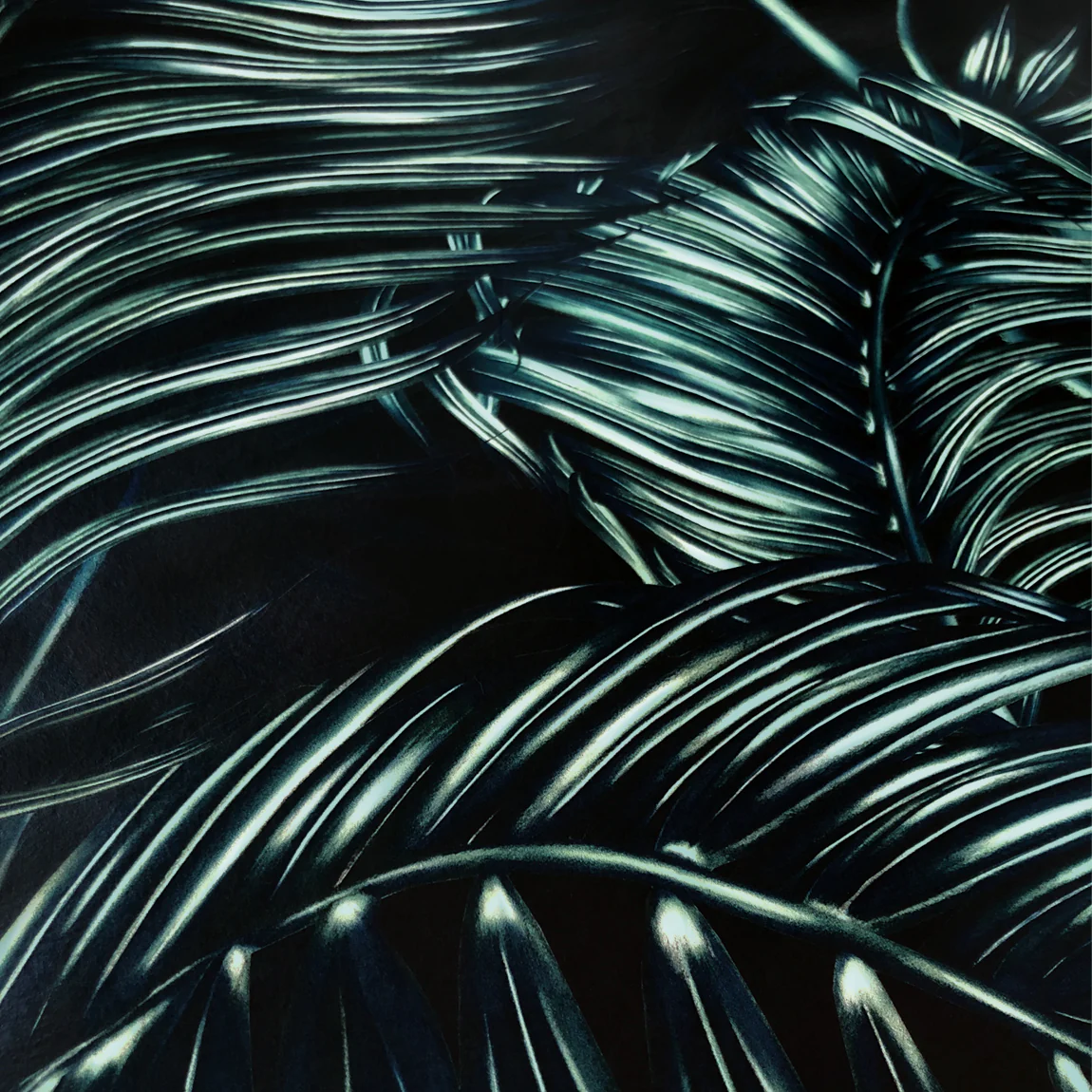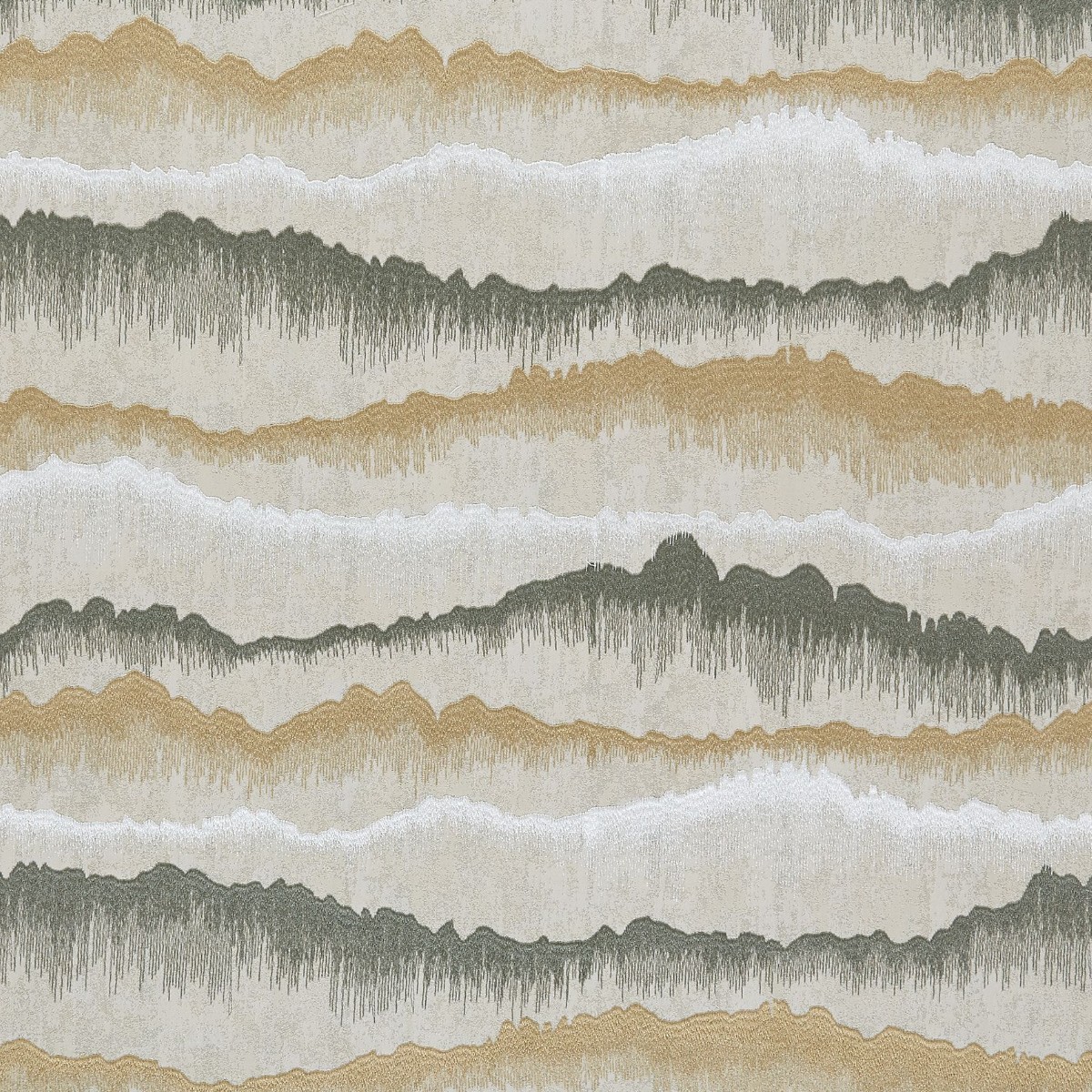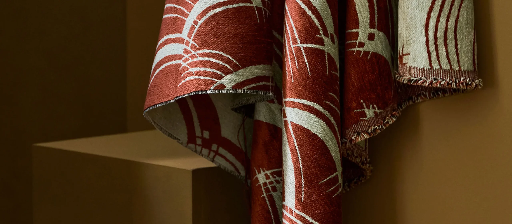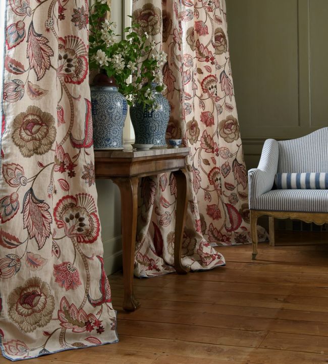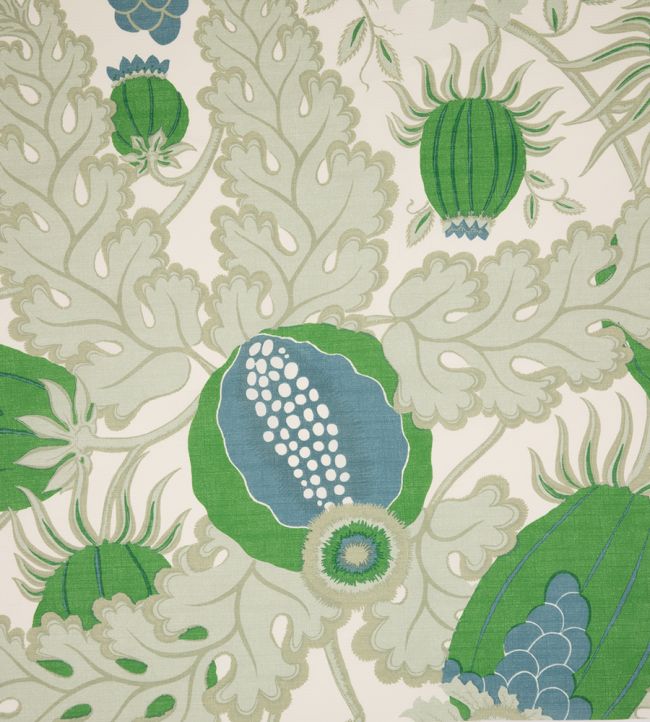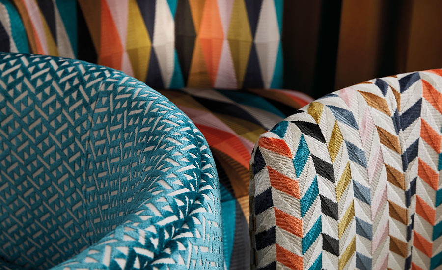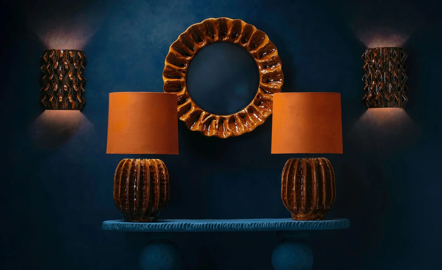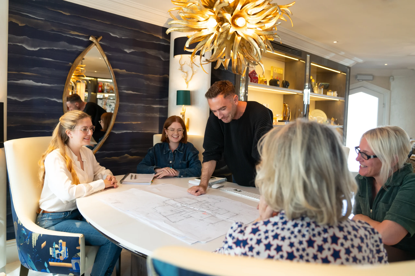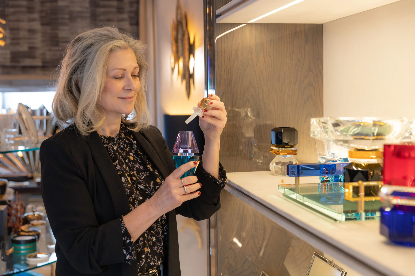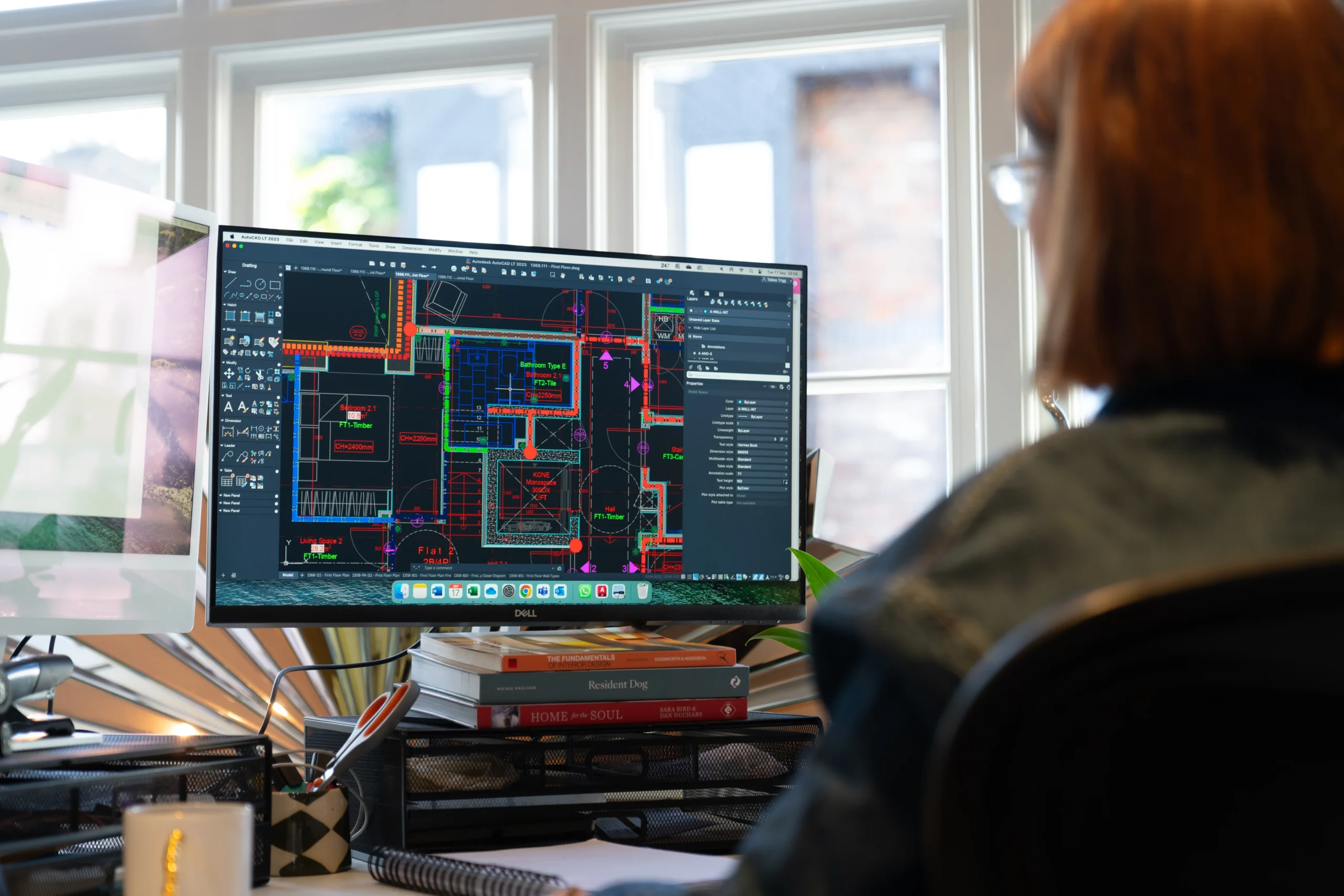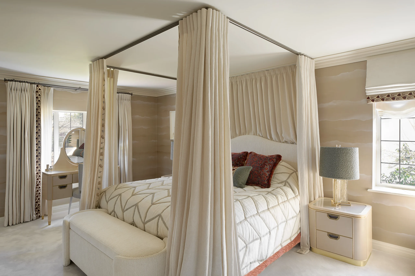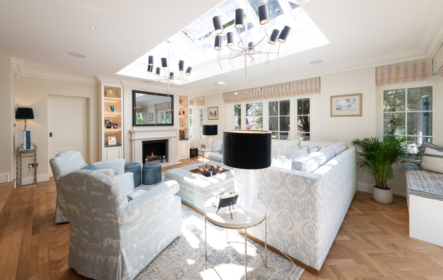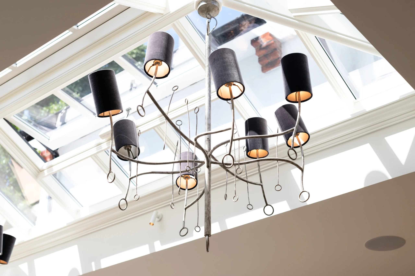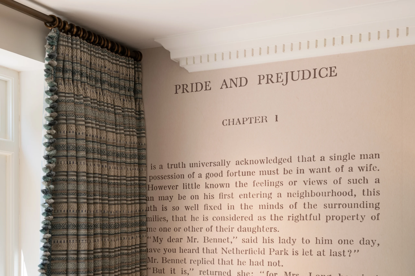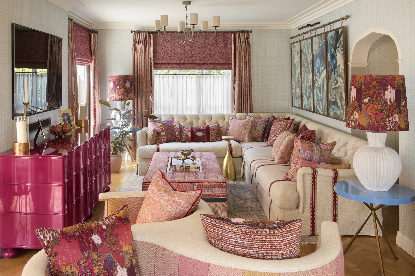The vibrant hues woven into the fabric served as the inspiration for a custom rug beneath the Ottoman. This thoughtfully hand-knotted piece anchors the space & also introduces a gentle silk softness. elevating the room’s overall aesthetic with a touch of personalised elegance.
Timeless Elegance Meets Modern Liveability: Redefining Family and Social Spaces
For nearly two decades, our clients have called their West London residence home, fostering a warm and cherished family environment. With their children now grown, they sought to reimagine their space; creating enhanced, versatile living areas that would serve as a sanctuary for family gatherings. As convivial hosts who frequently entertain friends and colleagues, they envisioned a harmonious and luxury manor house interior design that seamlessly blends comfort and hospitality, elevating their home into a welcoming hub for both intimate family moments and lively social occasions.
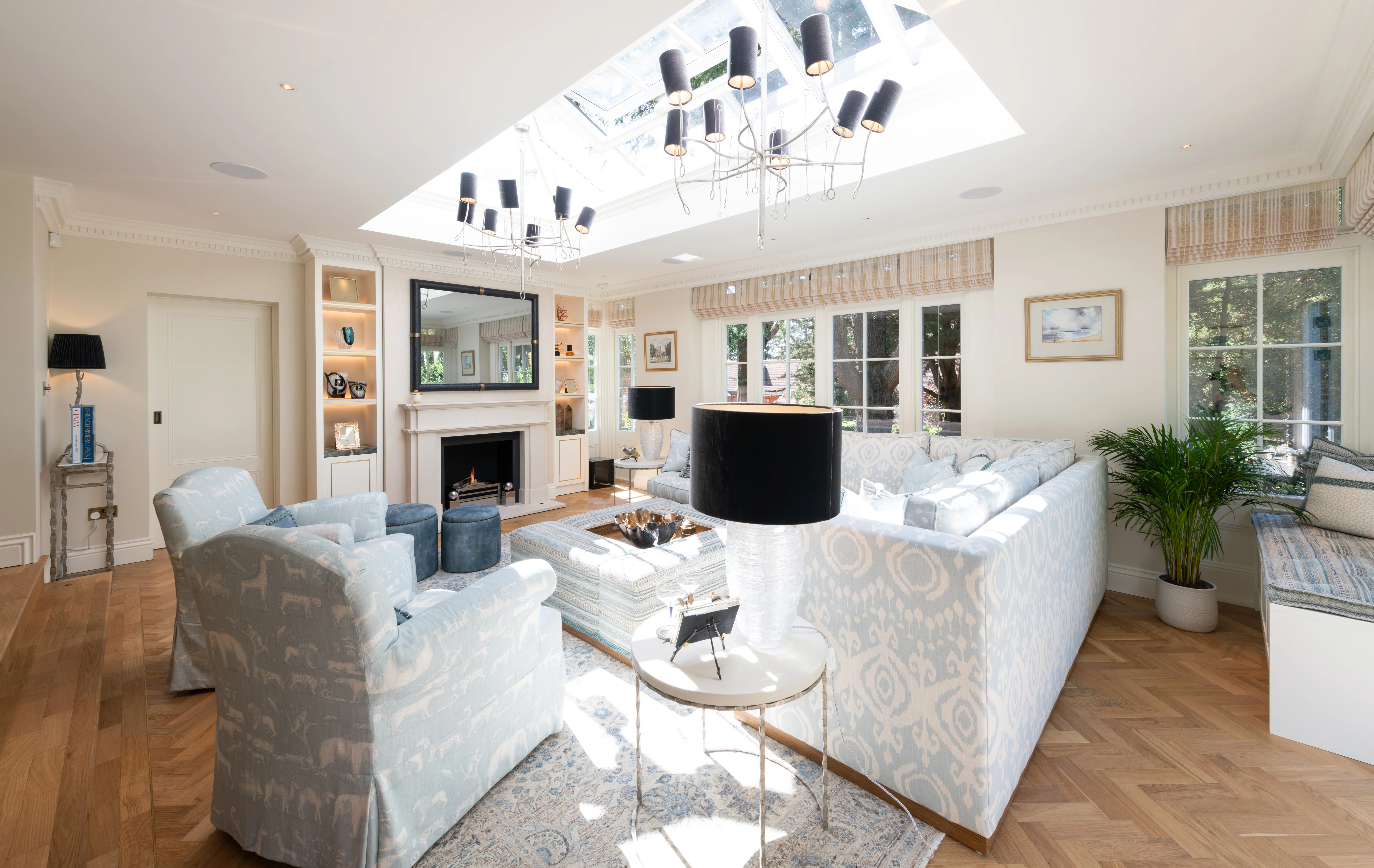
“We are absolutely delighted with the work Tobias Oliver has done. We had never used a designer before, so weren’t quite sure what to expect, but the team made the whole process easy and came up with the concept for how the space could work and look which we hadn’t thought of but just felt completely right for us. Everything came together beautifully, with such quality craftSmanship, and all the little details add so much finesse. We wanted something which was elegant but still felt personal to us, and the Tobias Oliver team have absolutely given us this. We will treasure this room and all the memories we are going to make in it for years to come.”
Mr. & Mrs. N. Hampton
CEO – Tate & Lyle
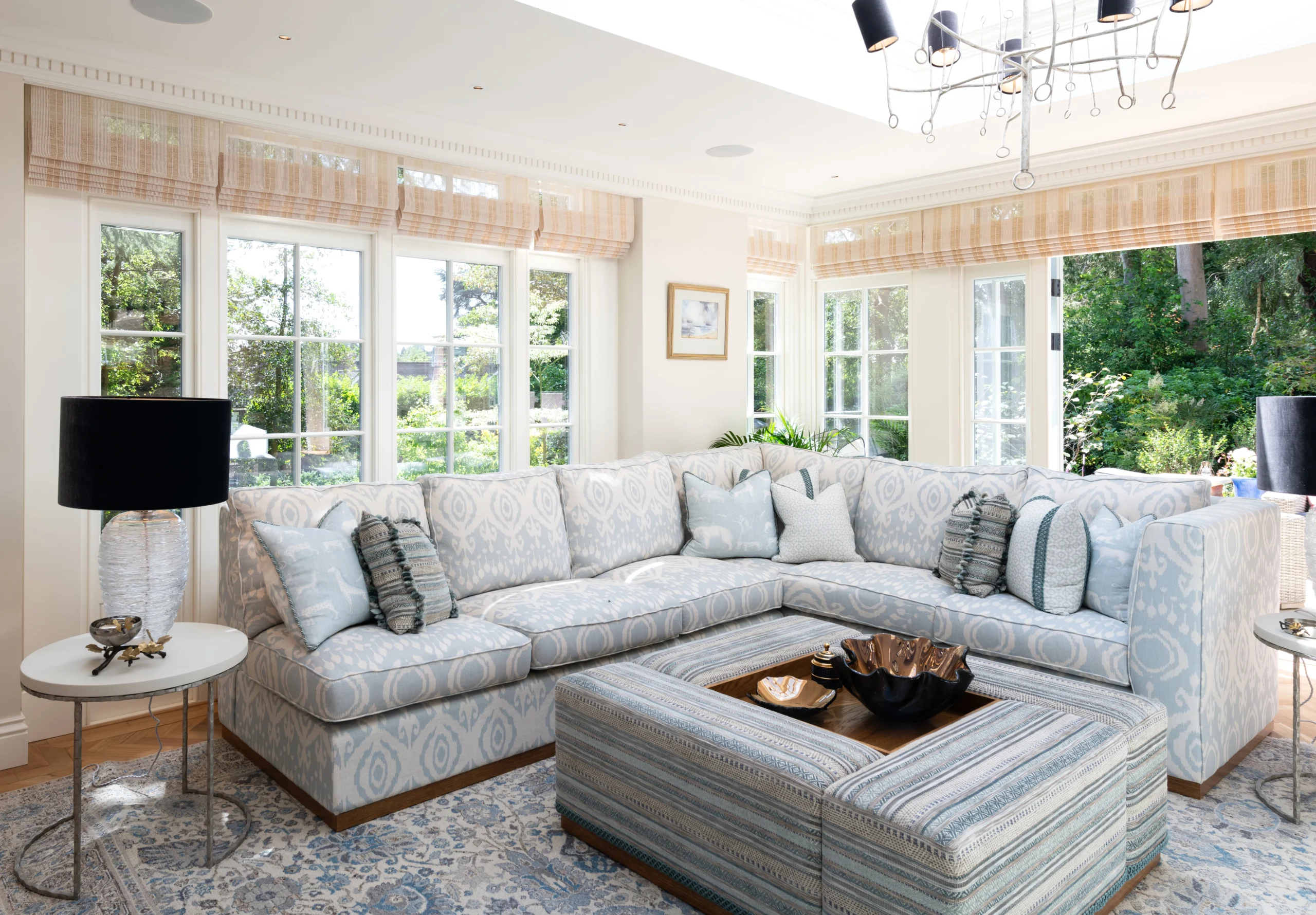
The newly configured living areas would need a full luxury interior design service and it was imperative to the client that the interiors worked harmoniously with the existing style of the rest of the manor house.
The brief was to ensure all the areas should be warm and inviting with an immaculate finish, where the family would be encouraged to spend time together whether it be hitting a golf ball, reading a book, or socialising with a glass of wine in the evening. It was also crucial that the newly designed reception room and light-filled orangery work throughout the day and into the evening, and throughout the year.
Lighting played a pivotal role in our design.
Our favourite aspect of the project is the considered lighting layout which we carefully designed to provide optimum lighting and intended ambience for each area of the living space. The directional down-lighters were perfectly positioned in the ceiling to wash down over the Andrew Martin panelled wallpaper, so that the eye is drawn to the key parts of the passage of the Pride & Prejudice wall-covering. Up-lighters in the steps down to the orangery and in the fireplace hearth pick out architectural details, whilst the Porta Romana ceiling and table lamps add layering, drama and a hint of quirk!
The underused reception room has now become a beautiful and elegant dining room which allows the clients to entertain at ease, and offers ample space for all the family. The stunning herringbone flooring, with border – further defined by a brass trim detail – leads from the dining area seamlessly through to the orangery, to join the two areas together beautifully. The orangery is flooded with natural light making it a wonderful place to relax on a summer’s afternoon, but on cooler days it emulates a feeling of warmth and comfort when the pinoleum blinds are closed and the bioethanol fire is lit.
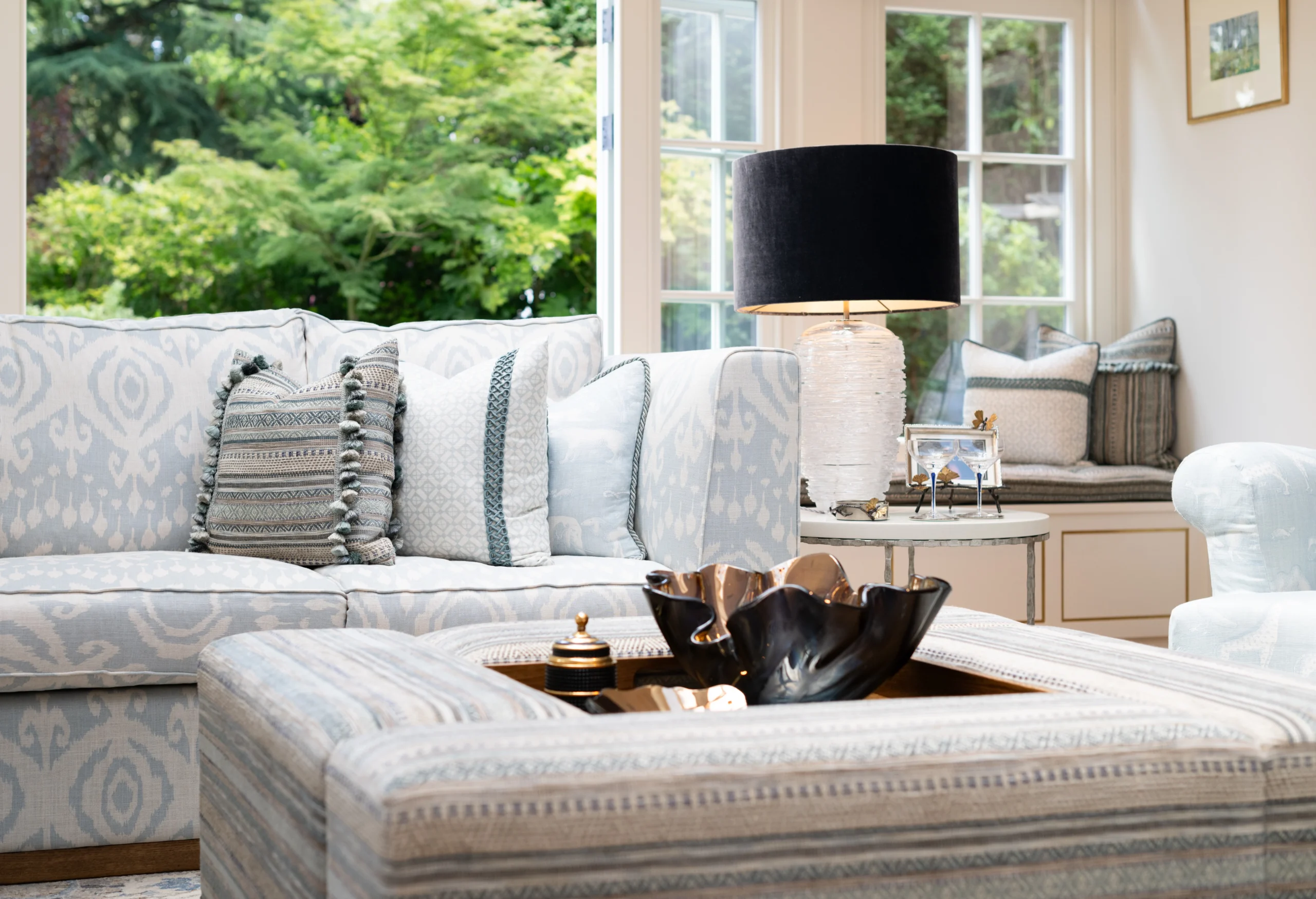
Pushing Creative Boundaries
The newly constructed orangery seamlessly extends the interior into the beautifully landscaped gardens, transforming the entire ground floor into a fluid, outdoor-inspired living space—perfect for summer gatherings and al fresco entertaining.
The warm tones of the oak flooring, meticulously crafted in the new staircase, create a visual and tactile link that guides the eye down to the basement’s golf room. This thoughtful detail ensures a cohesive aesthetic, demonstrating the exceptional standard of luxury interior design that runs throughout the home. Every element is carefully curated to deliver a harmonious and sophisticated living environment, where elegance and craftsmanship are paramount.
In our pursuit of delivering exceptional luxury interior design, we collaborated with our trusted group of highly-skilled specialists to realise our client’s exacting vision, ensuring every detail was executed to the highest standards. Expert flooring contractors laid the herringbone flooring; a key element in achieving the seamless flow that connects all the new living areas with timeless elegance and sophistication. Our masterful curtain makers meticulously crafted Tatiana Tafur pinoleum automated blinds, perfectly measured and carefully integrated with concealed automation motors hidden behind the dentil cornice, preserving the room’s clean lines and refined aesthetic. The large L-shaped sofa and bespoke ottoman, designed and sized to perfection, exemplify our commitment to tailored luxury; each piece was expertly manufactured by our furniture makers to deliver a flawless, high-end finish. This meticulous attention to detail and collaboration underscores our dedication to creating interiors that are both beautiful and functionally extraordinary.
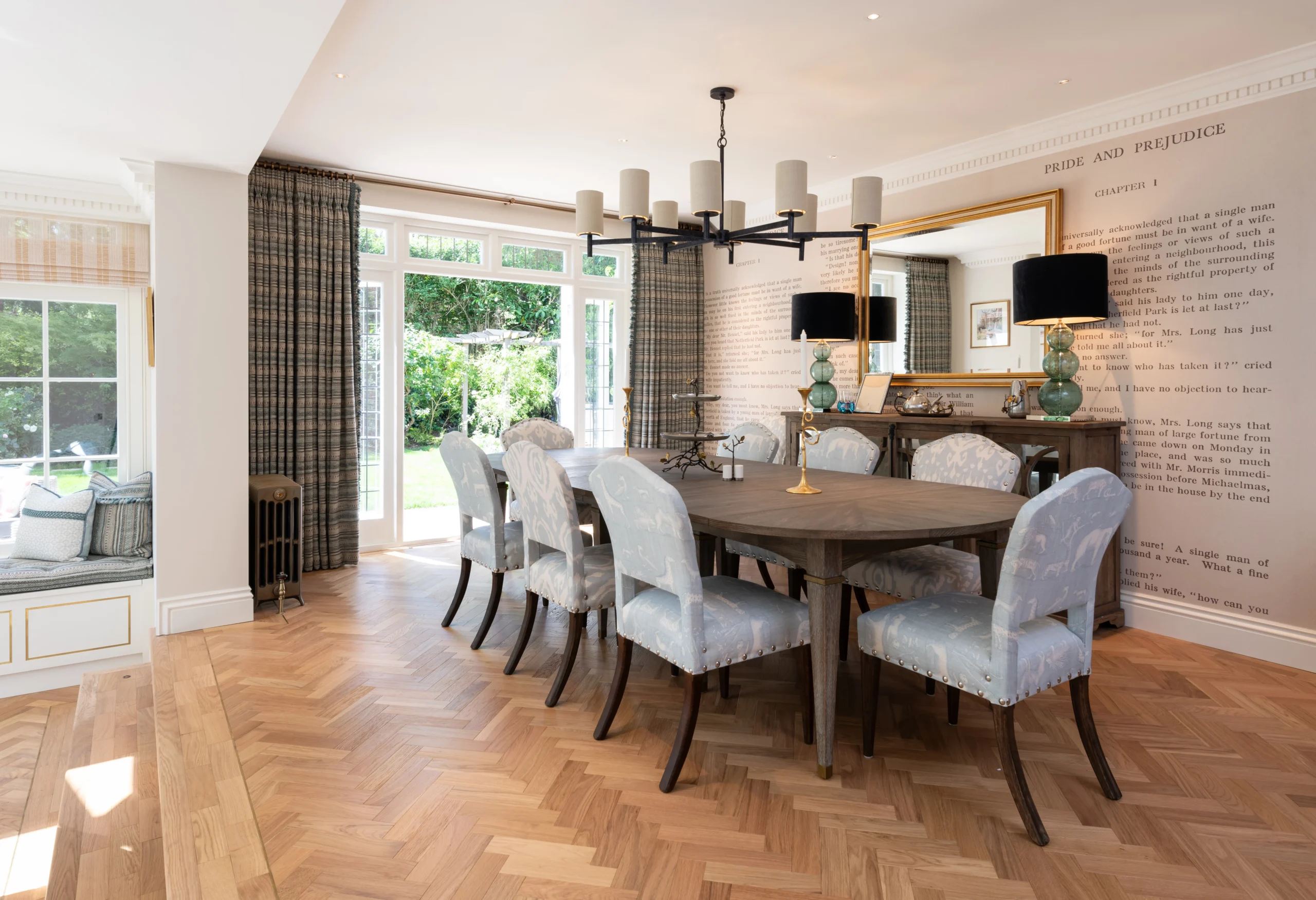
The Quirky Chandeliers Infuse the Space with a Touch of Playful Elegance and Artistic Charm.
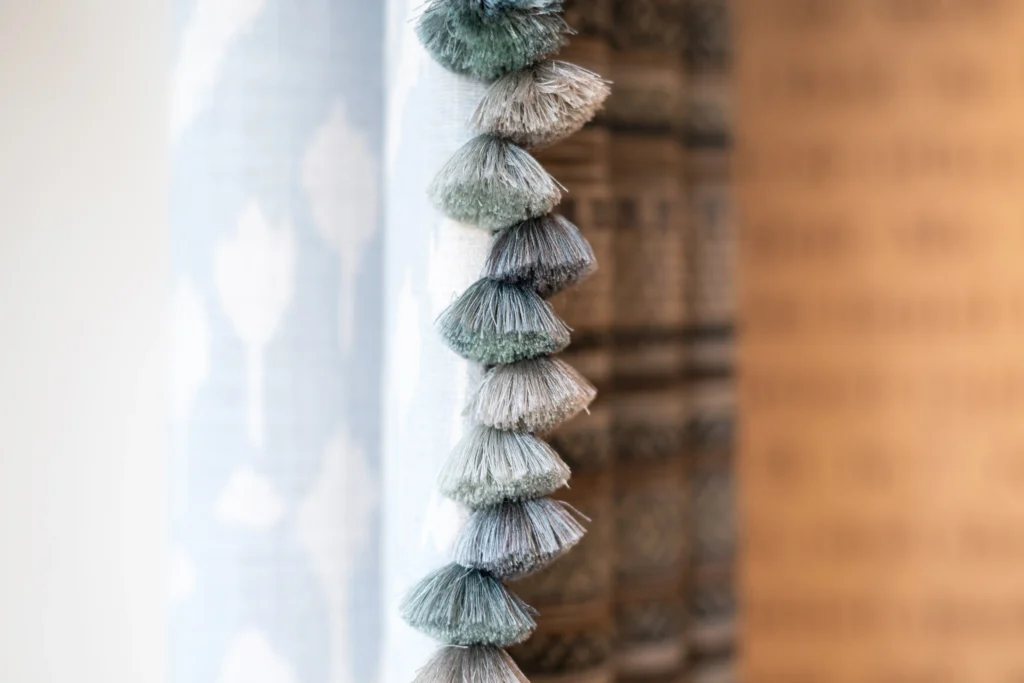
Window Treatment Tassle
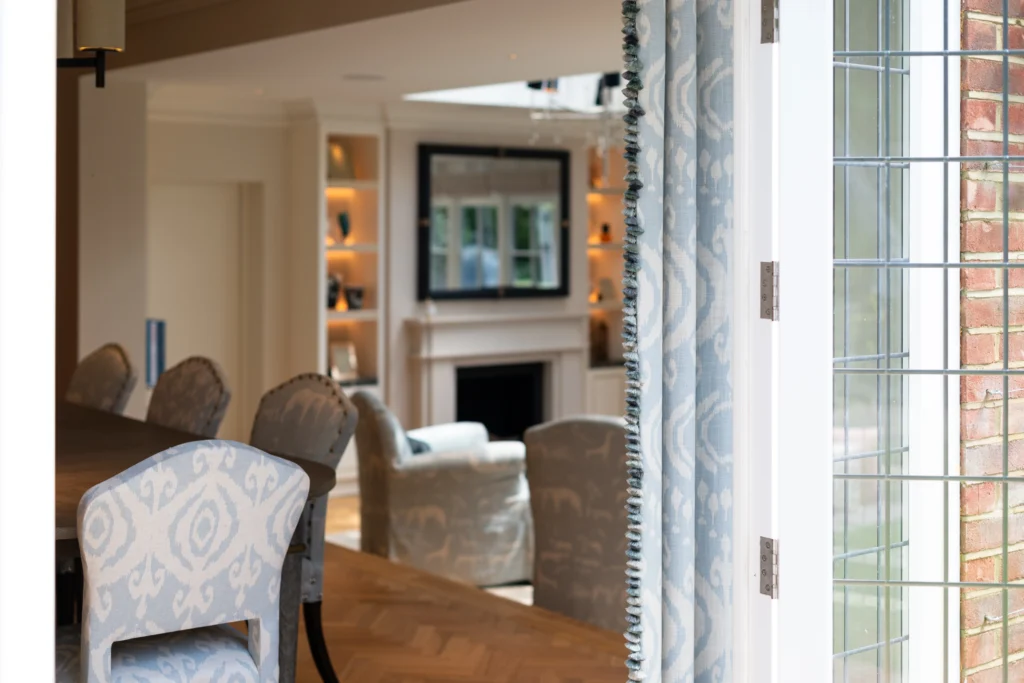
Curtain lining fabric used also on upholstery
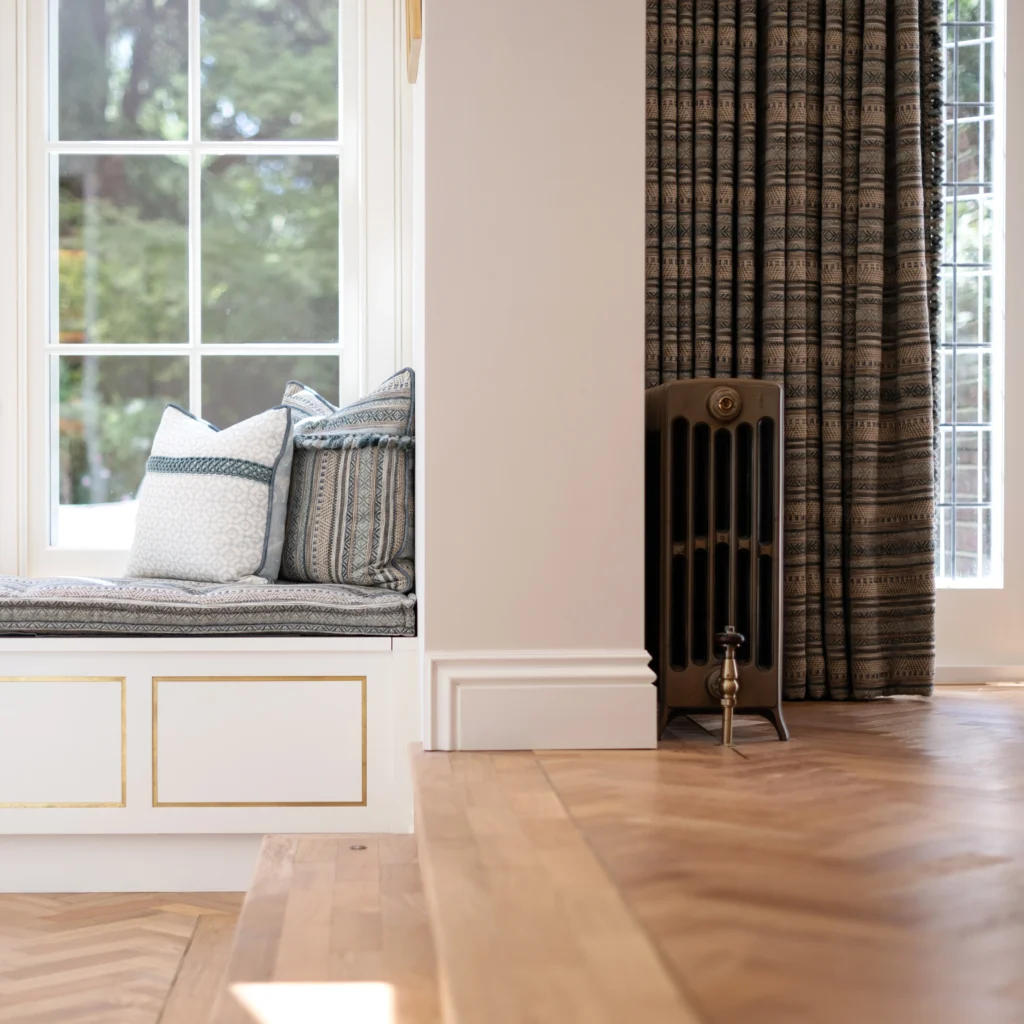
Oak herringbone flooring with brass metal perimeter inlay
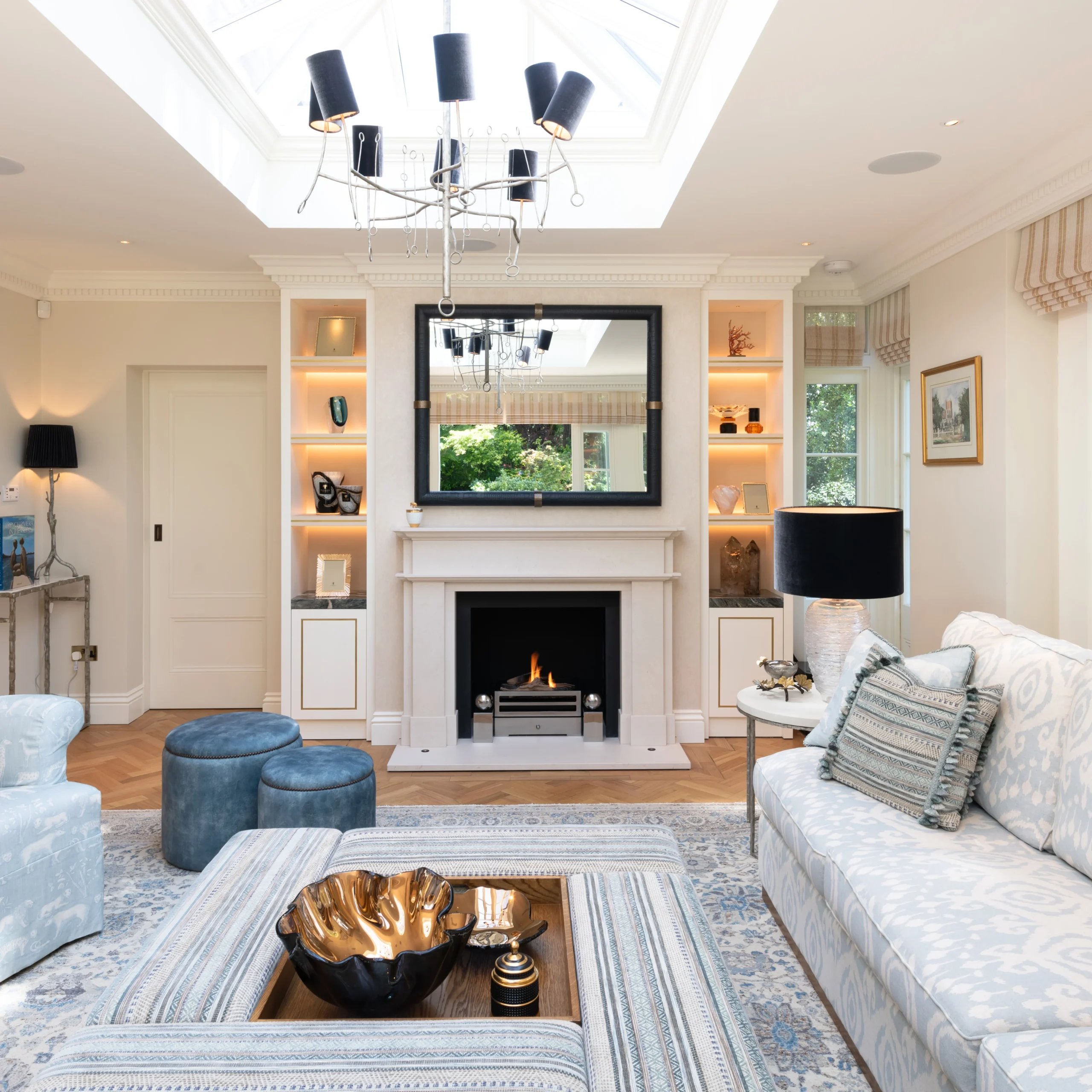
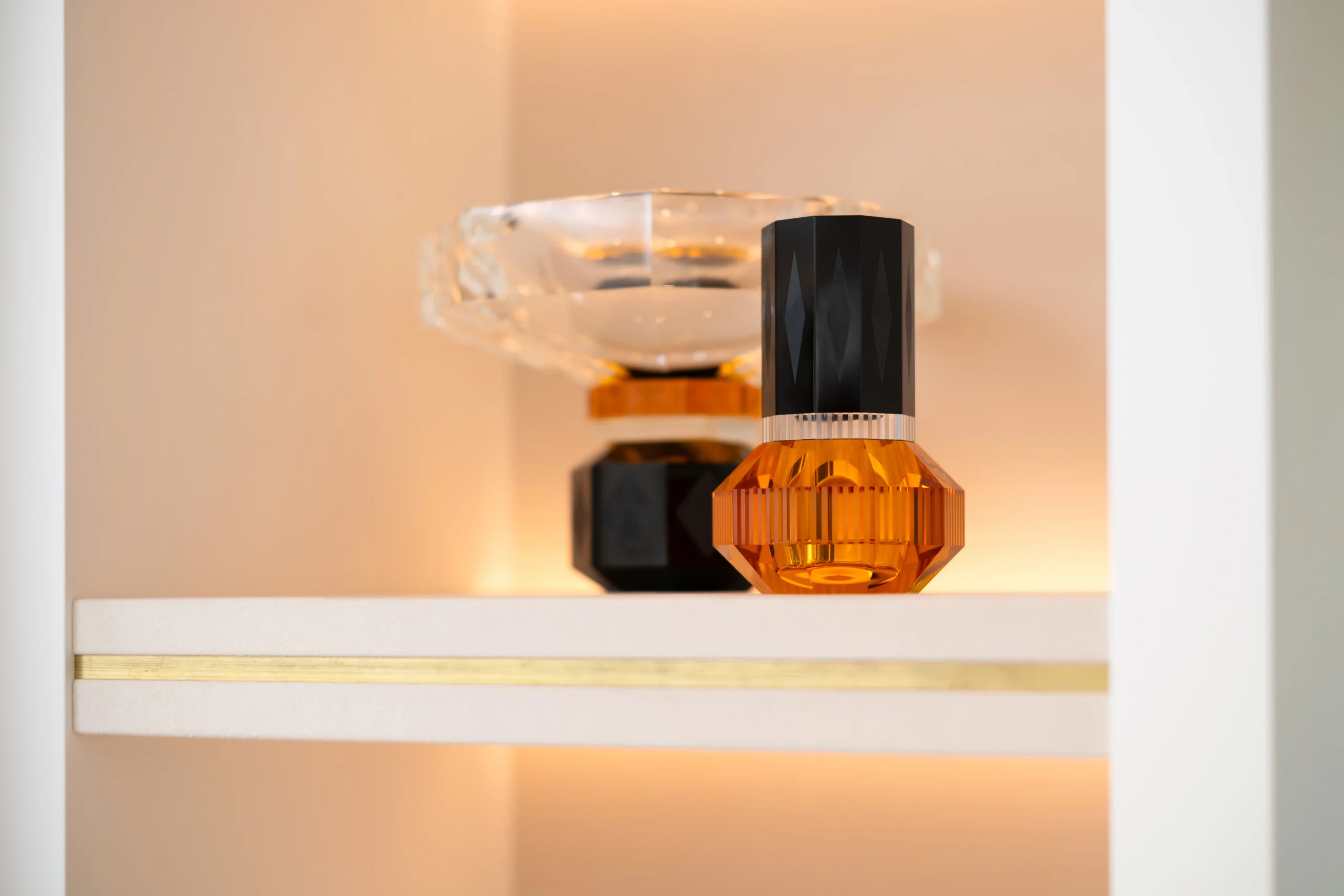
“Tobias Oliver undertook to redecorate our HOME. Their designs were outstanding. Their contractors were excellent. All was done on time and completed as expected. The resulting outcome was awesome.”
Dr. & Mrs. A. Levy
CEO | MediVet Group
