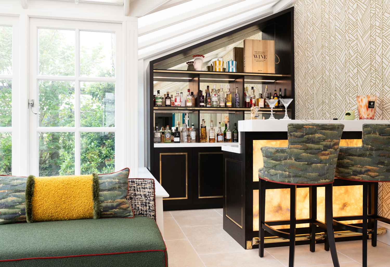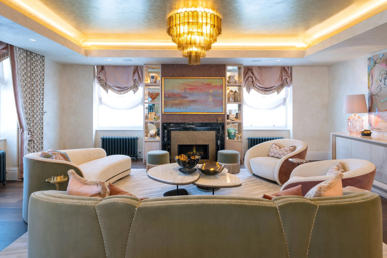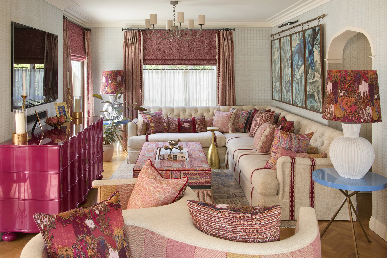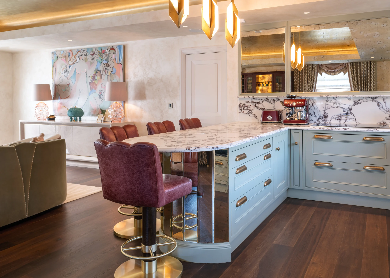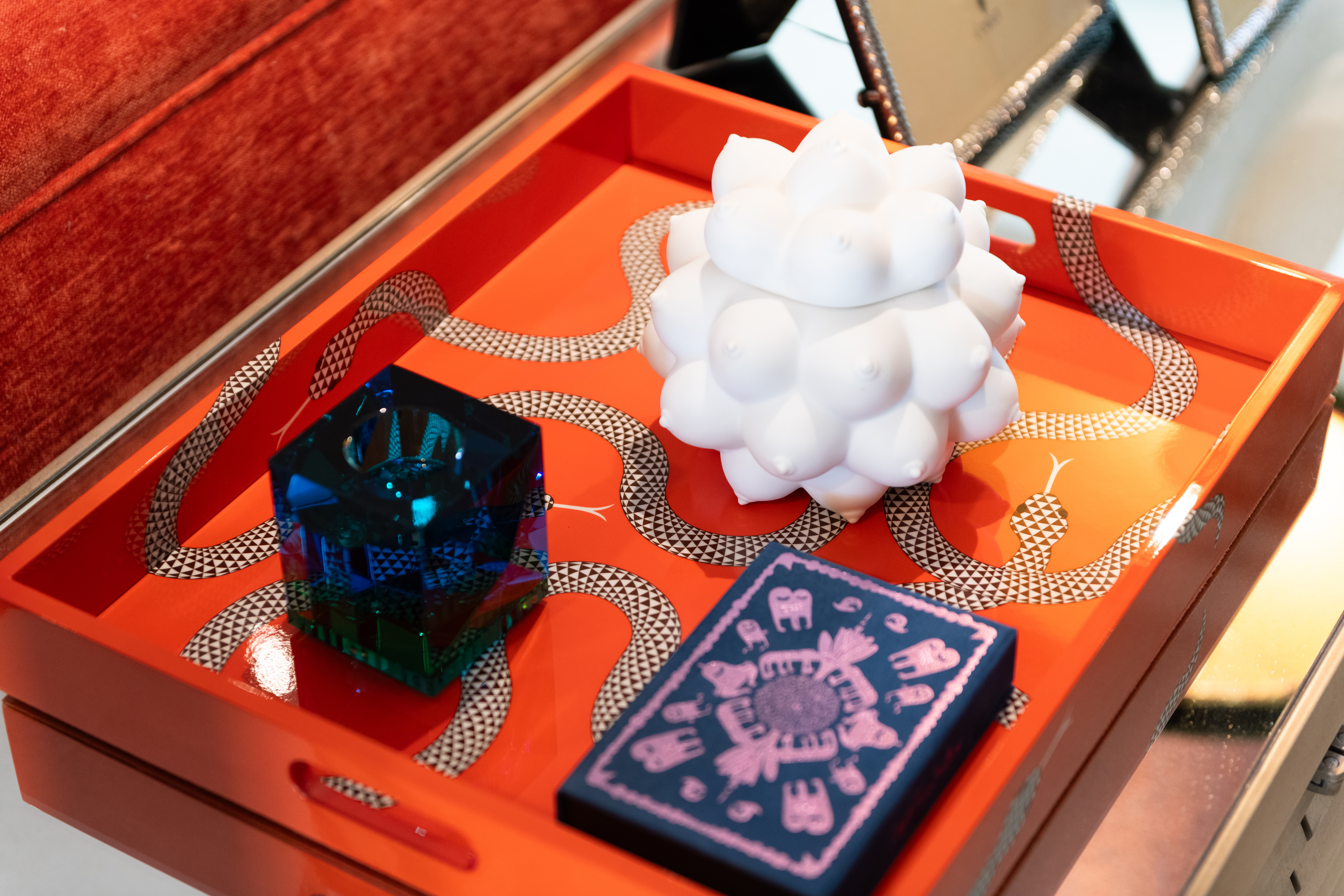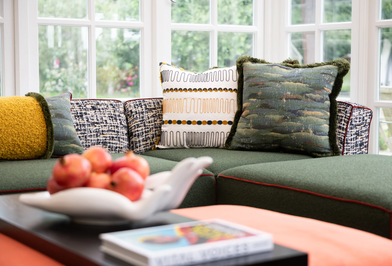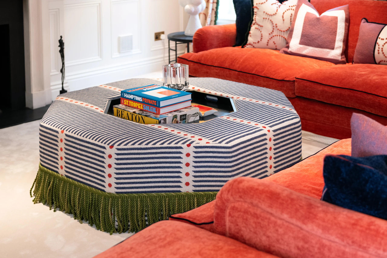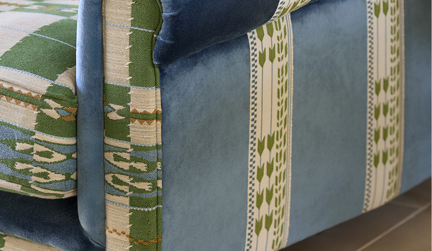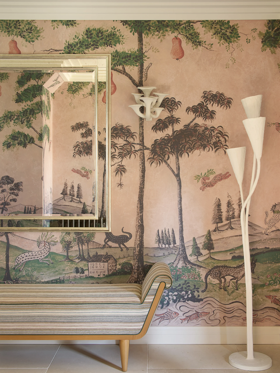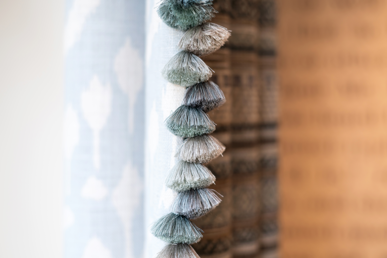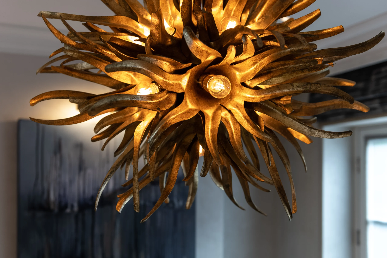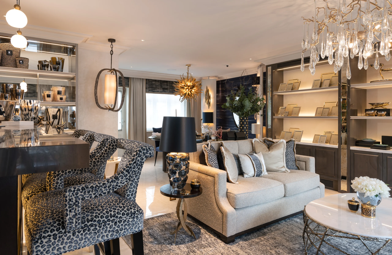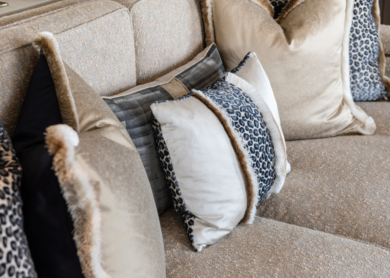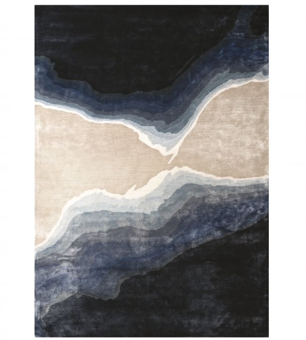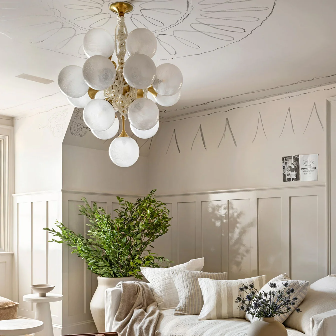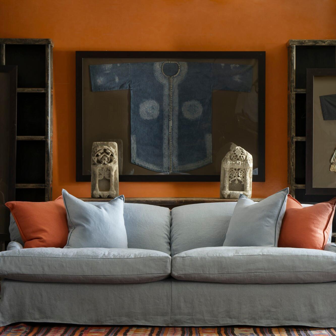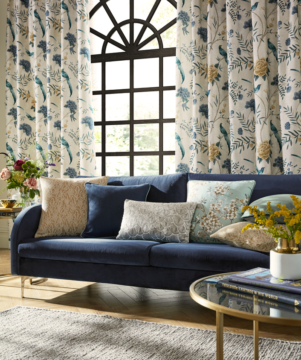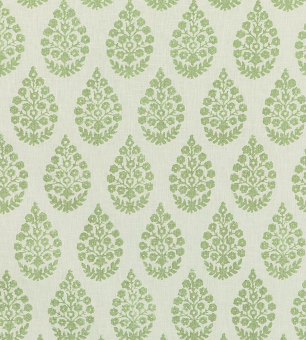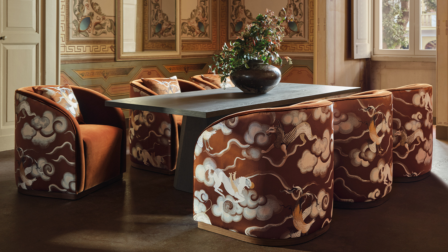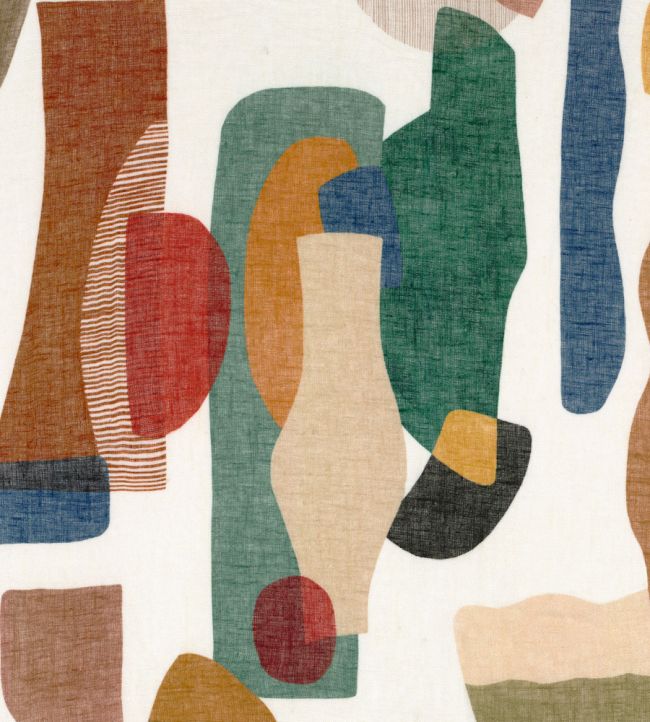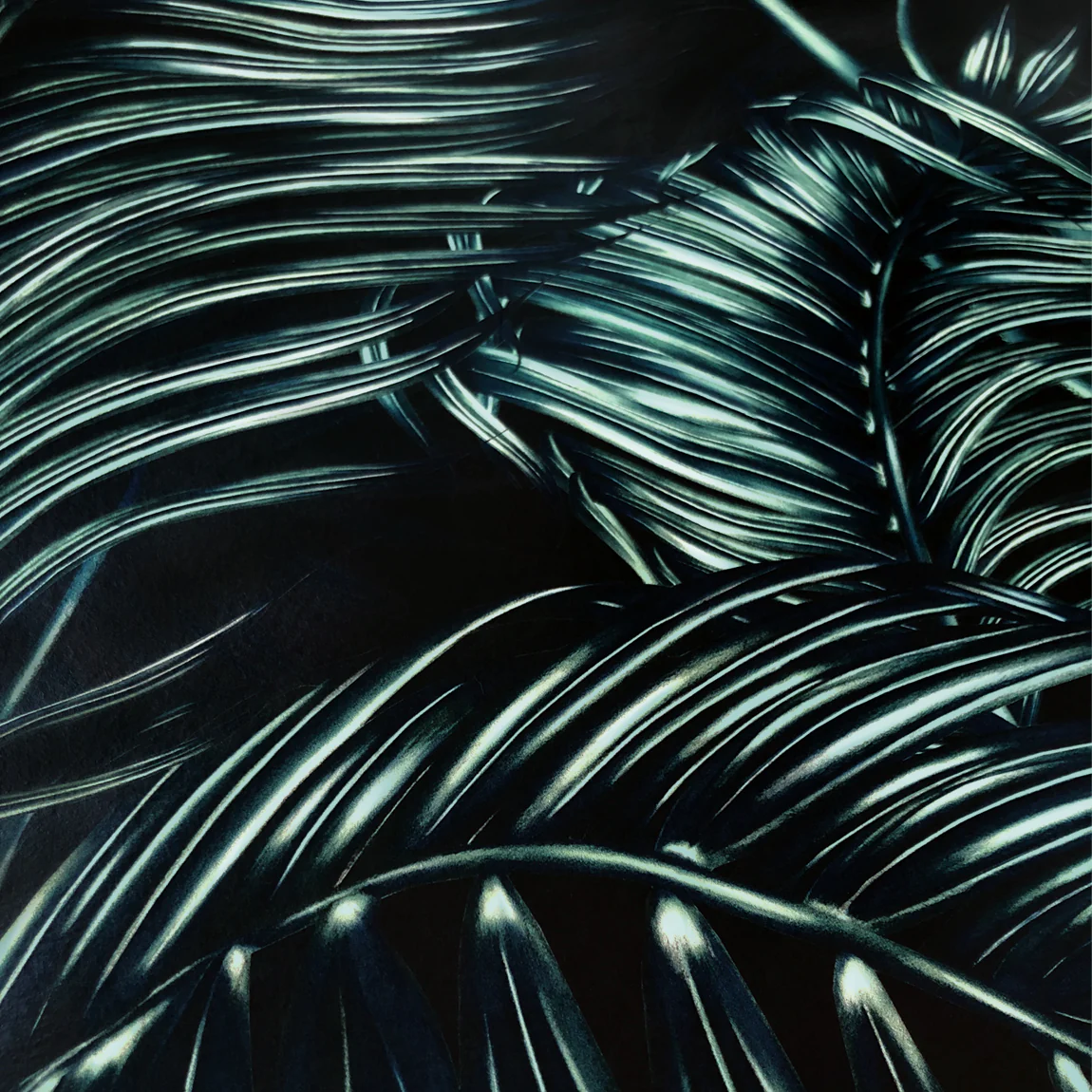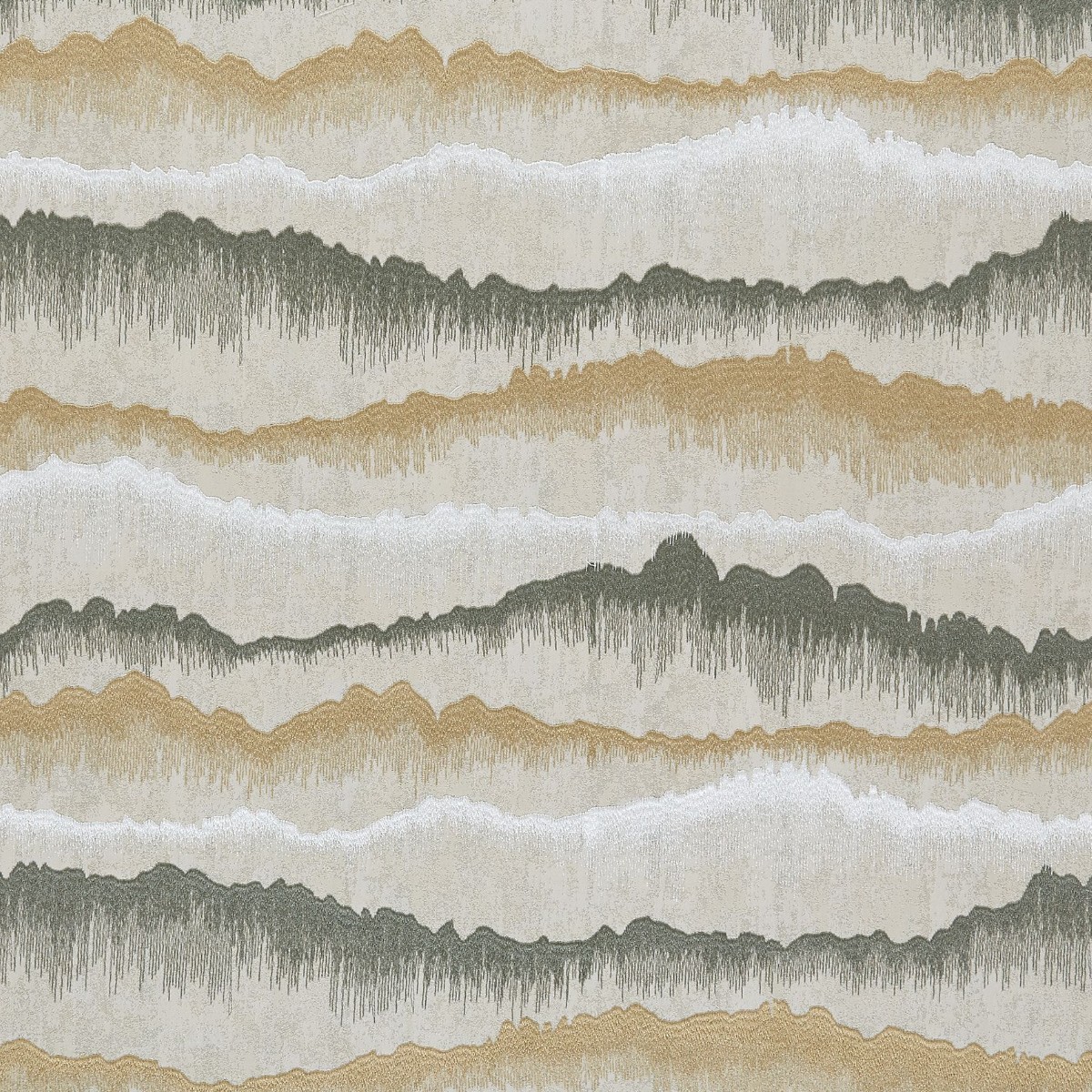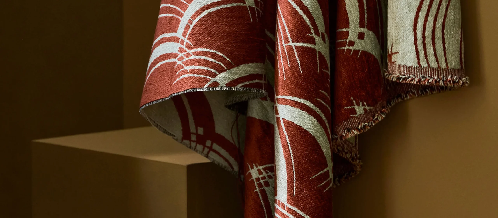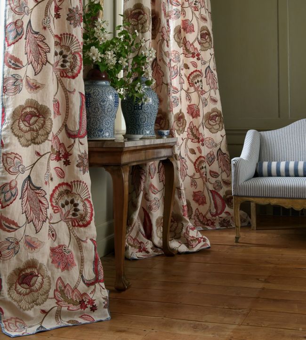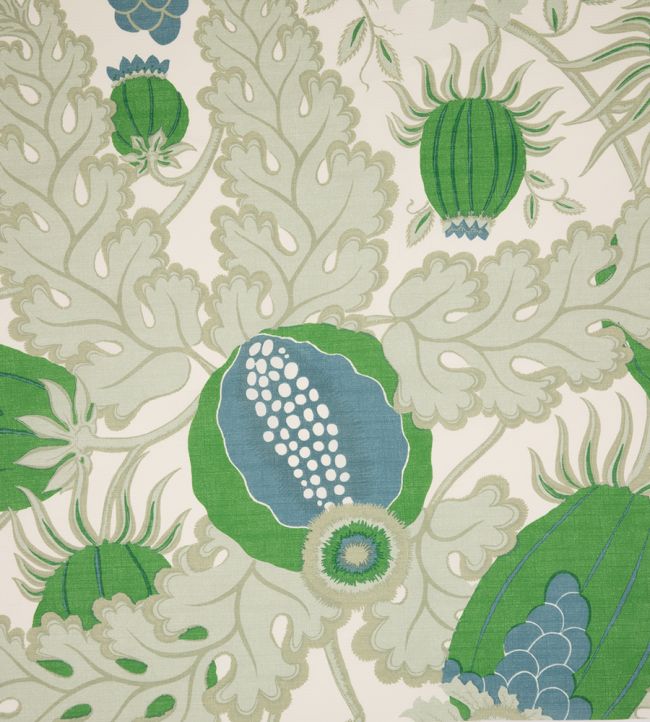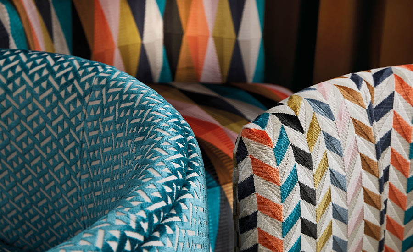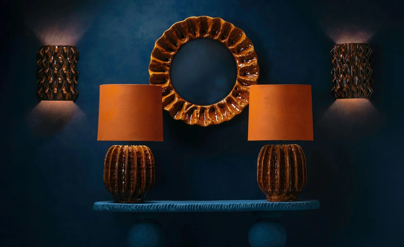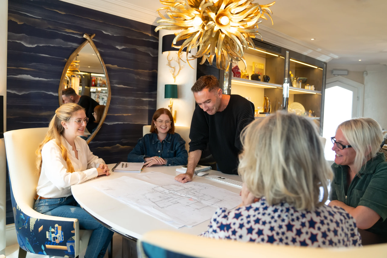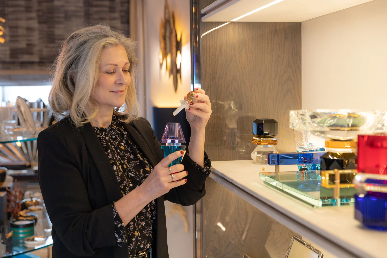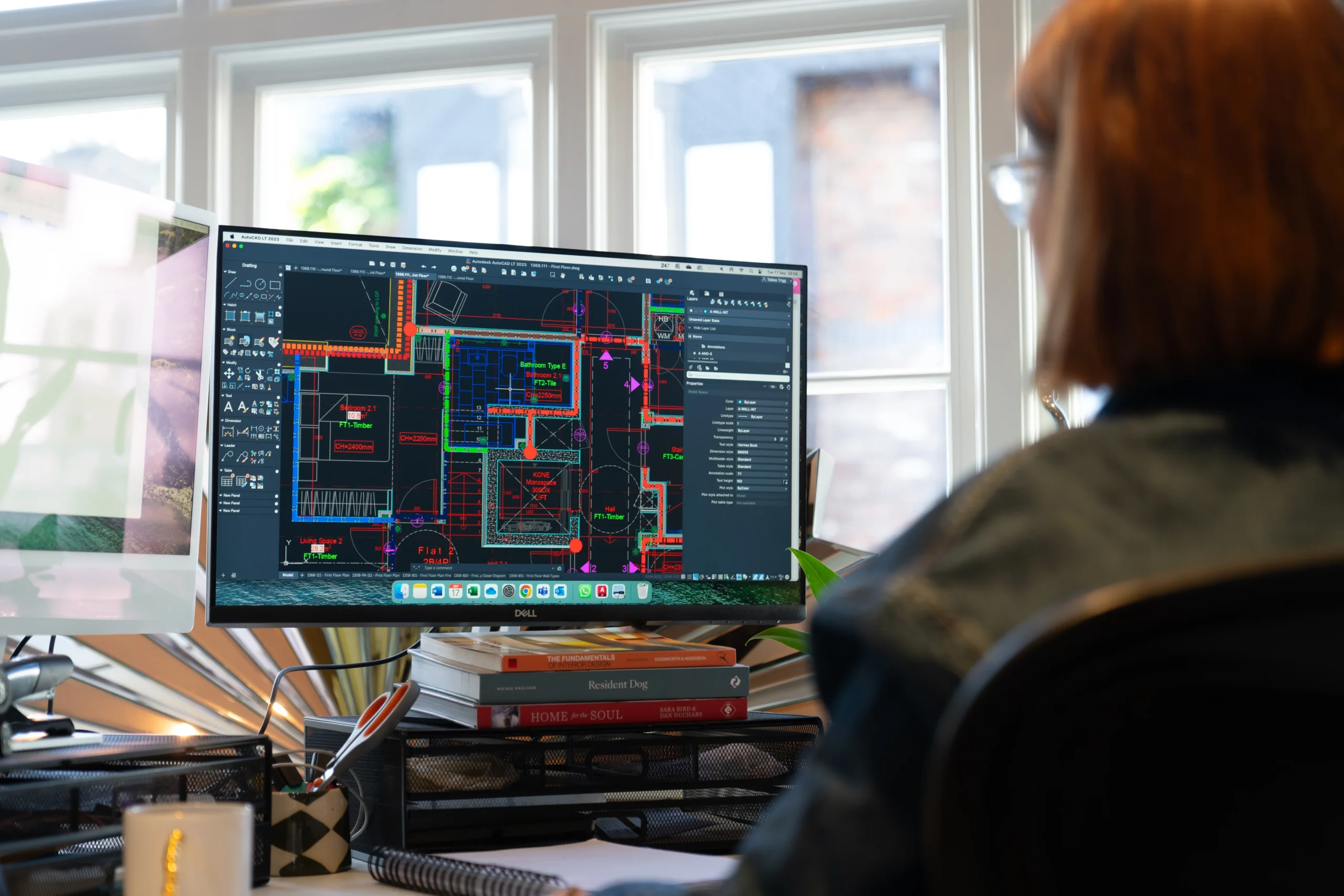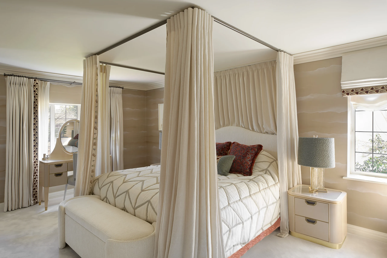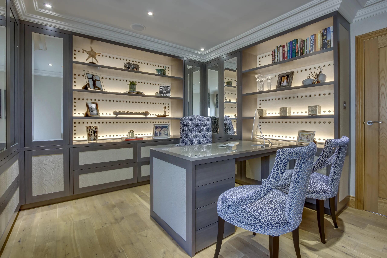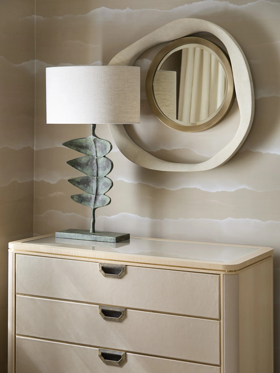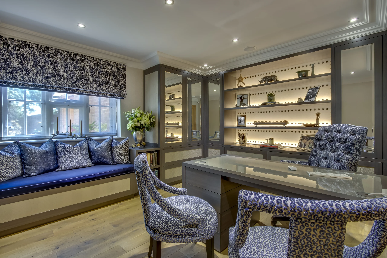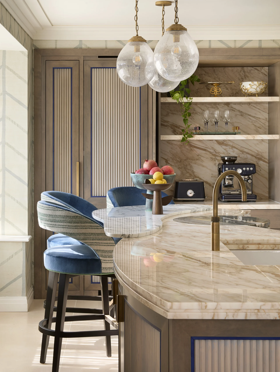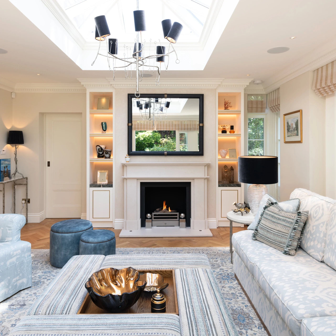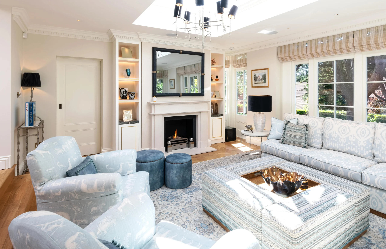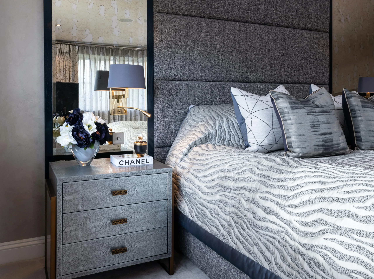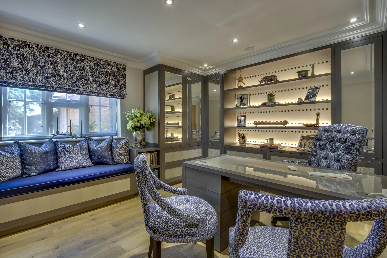Introduction
During our initial client consultations, I thoroughly explore their requirements for bespoke furniture and cabinetry, gaining a comprehensive understanding of their preferences, dislikes, and envisioned usage of the space. MY designs are meticulously tailored to optimise functionality and spatial efficiency, ensuring that each bespoke solution seamlessly aligns with the client’s lifestyle and aesthetic aspirations.
THE Process
Design Consultation
Following our initial consultation, I dedicate time to thoroughly understanding the client’s vision and design objectives for the project. Leveraging my expertise and experience, I evaluate the creative, financial, and practical feasibility of the site or concept. Collaboratively, I assess its potential to ensure the achievement of an optimal and exceptional outcome.
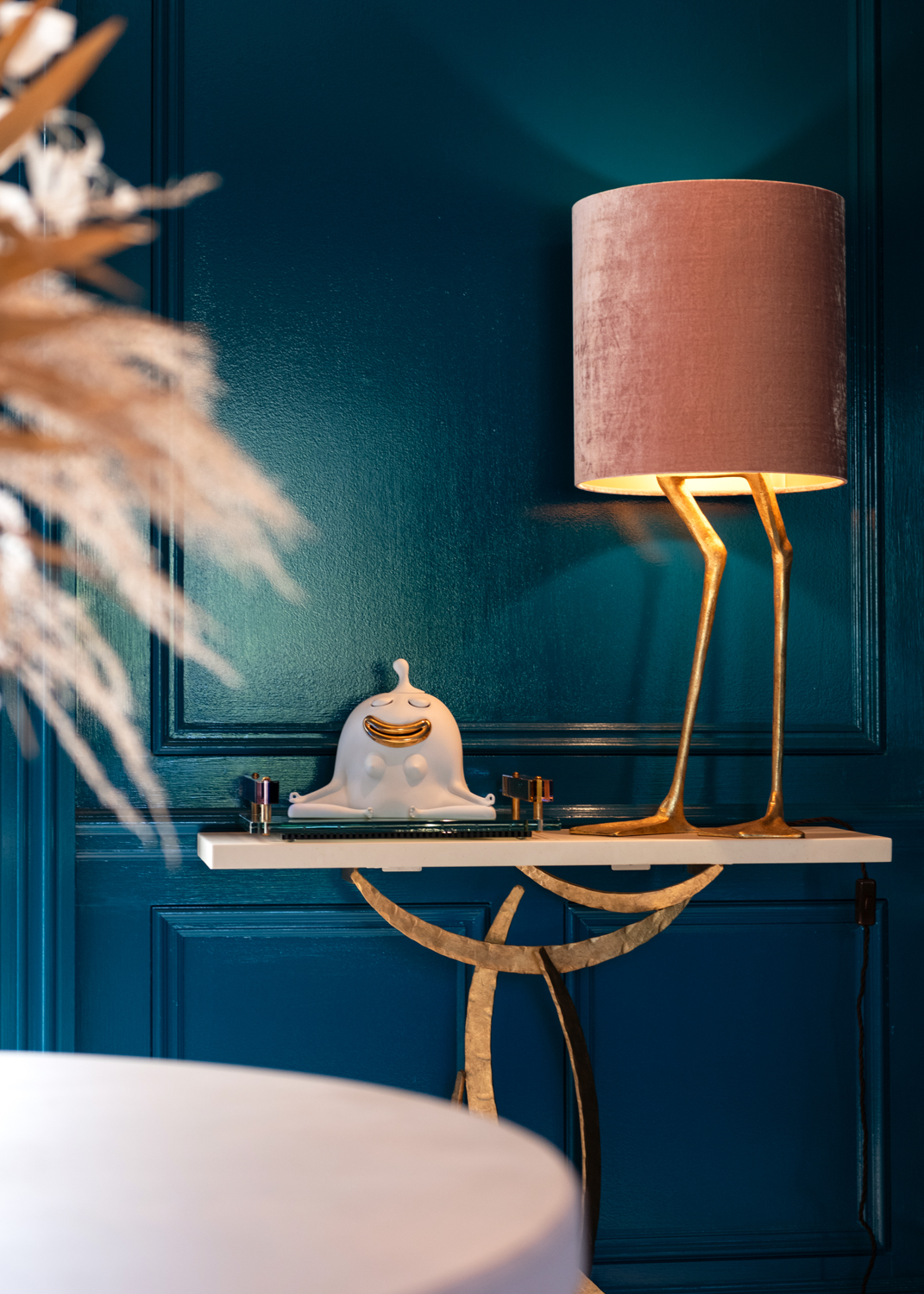
Design Development
At this stage of the project, I initiate comprehensive design development. Guided by the client’s brief and supported by my expertise in spatial planning, as well as my growing understanding of the client and their property, I refine and evolve our initial concepts.
Many projects necessitate architectural expertise, which I provide through collaborative partnerships with external professionals.
Given the constellation of options available, I employ our discerning eye and draw inspiration from my international experiences. This enables me to curate a diverse selection of materials, furnishings, and finishes that complement the design concept and elevates the project’s overall quality to the highest standards.

Interactive Presentation
I present my design proposals to the client through tactile mood boards, technical drawings, and 3D renderings. This collaborative presentation process is designed to facilitate a clear visualisation of the final outcome, enabling the client to fully appreciate and engage with the concept. I thrive when taking our client’s through the design journey, exploring options and opportunities they would never had thought possible.

Project Management
I oversee the entire project lifecycle, from conceptual development through to final white-glove installation. I participate in routine site meetings to ensure that our designs are executed with precision, adhering to the specified standards, schedule, and budget.
My proficient management of the manufacturing process, coupled with established relationships with reputable suppliers, facilitates a smooth and efficient transition through to installation, ensuring the highest quality outcomes.

Budget
Your designated budget is a fundamental component of my planning process. I leverage my expertise and knowledge to utilise this budget effectively, ensuring that each investment yields optimal return on investment (ROI) and desired outcomes. My approach involves strategic allocation of resources towards high-impact materials, craftsmanship, and solutions that enhance both the aesthetic appeal and functional value of your space. By doing so, I aim to deliver a sophisticated and lasting result that aligns with your financial vision and maximises the overall value of the project.

“An expert in bespoke furniture and cabinetry design, I take a meticulous and personalised approach—listening closely to MY clients’ needs and preferences to create spaces that are not only beautifully crafted but also maximally functional and efficient.”
Tobias Trigg
BIID Reg ID, SBID
Tobias Oliver
Award Winning
I am a highly creative interior designER, providing solutions to meet and often surpass MY clients design aspirations.
I work on a multitude of projects, ranging from; designing one unique piece of bespoke furniture or cabinetry that brings an entire existing room scheme together; to the other end of the spectrum, working on large scale homes and development projects.
I am always excited to receive new clients, and the challenges they present me with – each project will have its own design nuances. I am an expert in tonal interiors, creating spaces that flow harmoniously. I tend to try and avoid fads and trends, steering my clients towards timeless, elegant and original designs where a combination of elements compliment each other.
Typically, our initial meeting takes place at your home. During this visit, I prioritise understanding your vision and the full scope of the project. For instance, I will review and discuss any existing drawings you may have, as well as any contractors you have already engaged, to ensure a comprehensive understanding of your design aspirations.
At this point I leverage my experience and knowledge to explore the creative, financial and practical feasibility of designs for your home. This helps me to assess the project’s full potential and encompass all of your requirements to achieve your desired goals.


FAQ
How can we help?
The duration of the design process can vary depending on the scope and complexity of the project. Typically, it involves multiple stages such as initial consultations, concept development, detailed design refinement, and client approvals. On average, the process can take several weeks to a few months. We strive to work efficiently while ensuring thorough development and collaboration to achieve the best possible outcome for your project.
We invoice for Furniture, Fixings and Equipment (FF&E) on a proforma basis as detailed in our Terms and Conditions. Once you have approved our designs and we have supplied you with an estimate, our finance manager will issue you an invoice for the total cost of the relevant FF&E item(s). Once we have received payment, we can place an order for FF&E.
The design fee is paid upfront and to us directly before we begin any design or administrative work.
For higher value projects, funds are held in escrow, providing clients with complete security and transparency throughout the project.
At Tobias Oliver, we are committed to maintaining complete transparency in all our processes. To this end, we share our trade discounts openly by applying a 50% margin share to each line item within the estimate. This approach ensures that our clients have a clear and accurate understanding of costs, fostering trust and confidence throughout the duration of the project.
The design fee includes the sourcing, designs, drawings (floorplans, elevations and detailed drawings), moodboards, liaising with contractors/suppliers, creating fabric/finish specifications plus schedules for each area and meetings.
The fee includes the original design/drawing plus up to two revisions in accordance with our Terms and Conditions. If further revisions are requested/required then our fees will increase to reflect the time spent on the further revisions and will be charged on our current hourly rates.
We will record our time in 6 minute units (10 units per hour). Timesheets are available upon request or we will send copies with our invoice.
We apply a 17.5% project management fee to the net value of the total estimate within the overall budget. This fee encompasses all aspects of product sourcing, project management, placement of supplier purchase orders, and close supervision of orders, deliveries, and installations throughout the duration of the project. It also covers the coordination of contractors and suppliers to ensure adherence to timelines and the maintenance of the highest standards of quality, right up to the final installation at your property.
Should the time expended on procurement and project management, based on our current hourly rates, exceed the coverage provided by this 17.5% fee, we reserve the right to charge for additional services in accordance with clause 7.3 of our Terms and Conditions of Business.
